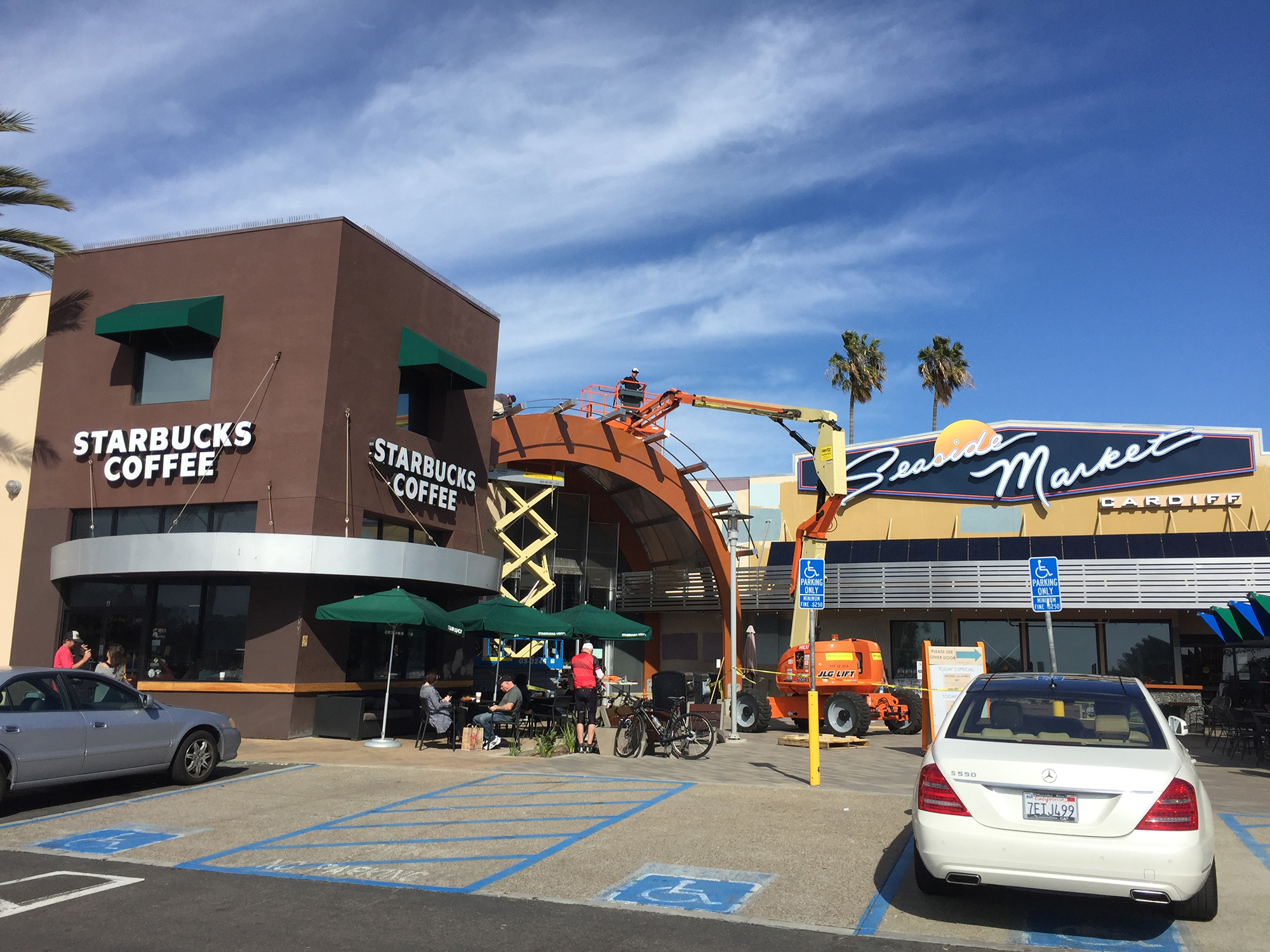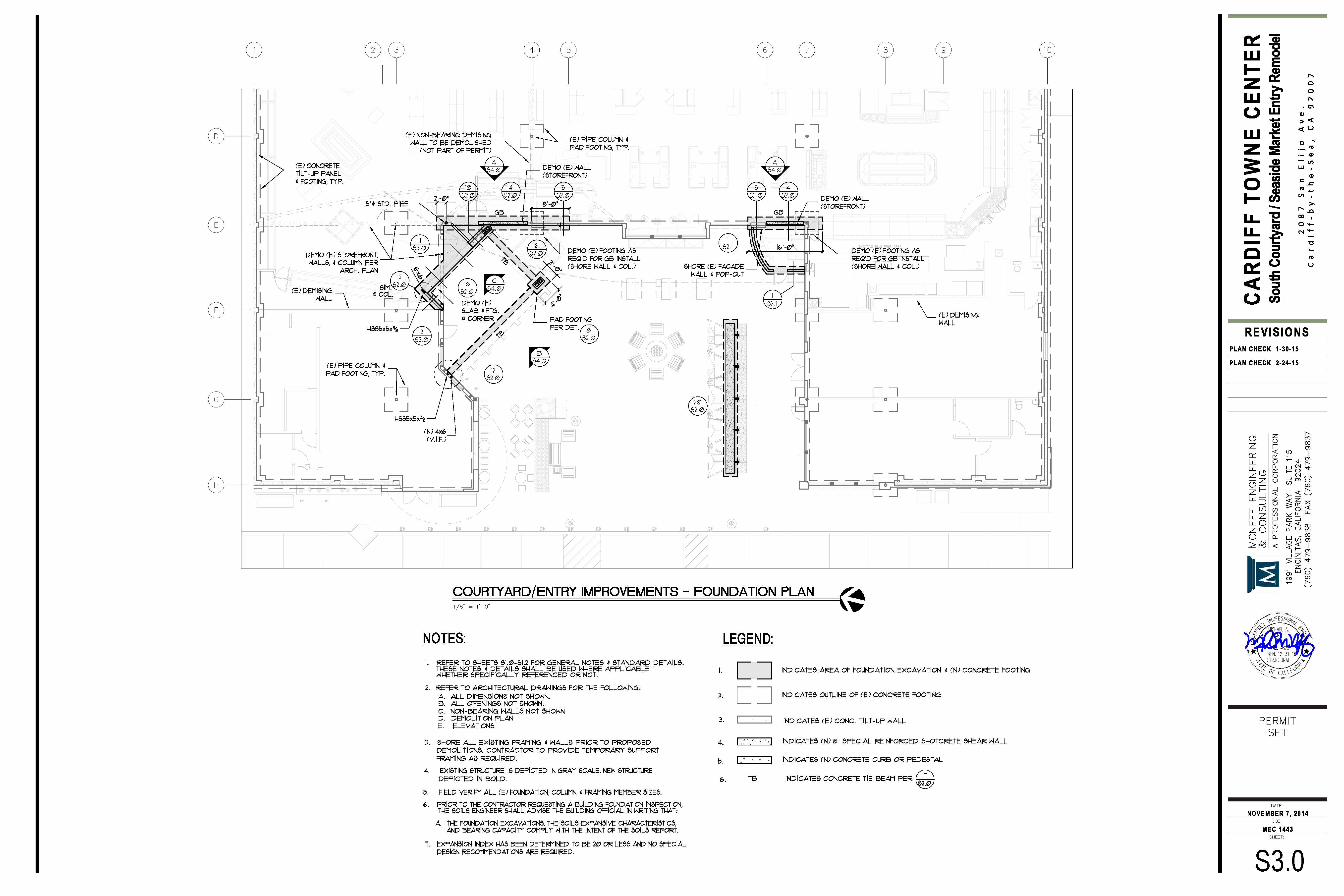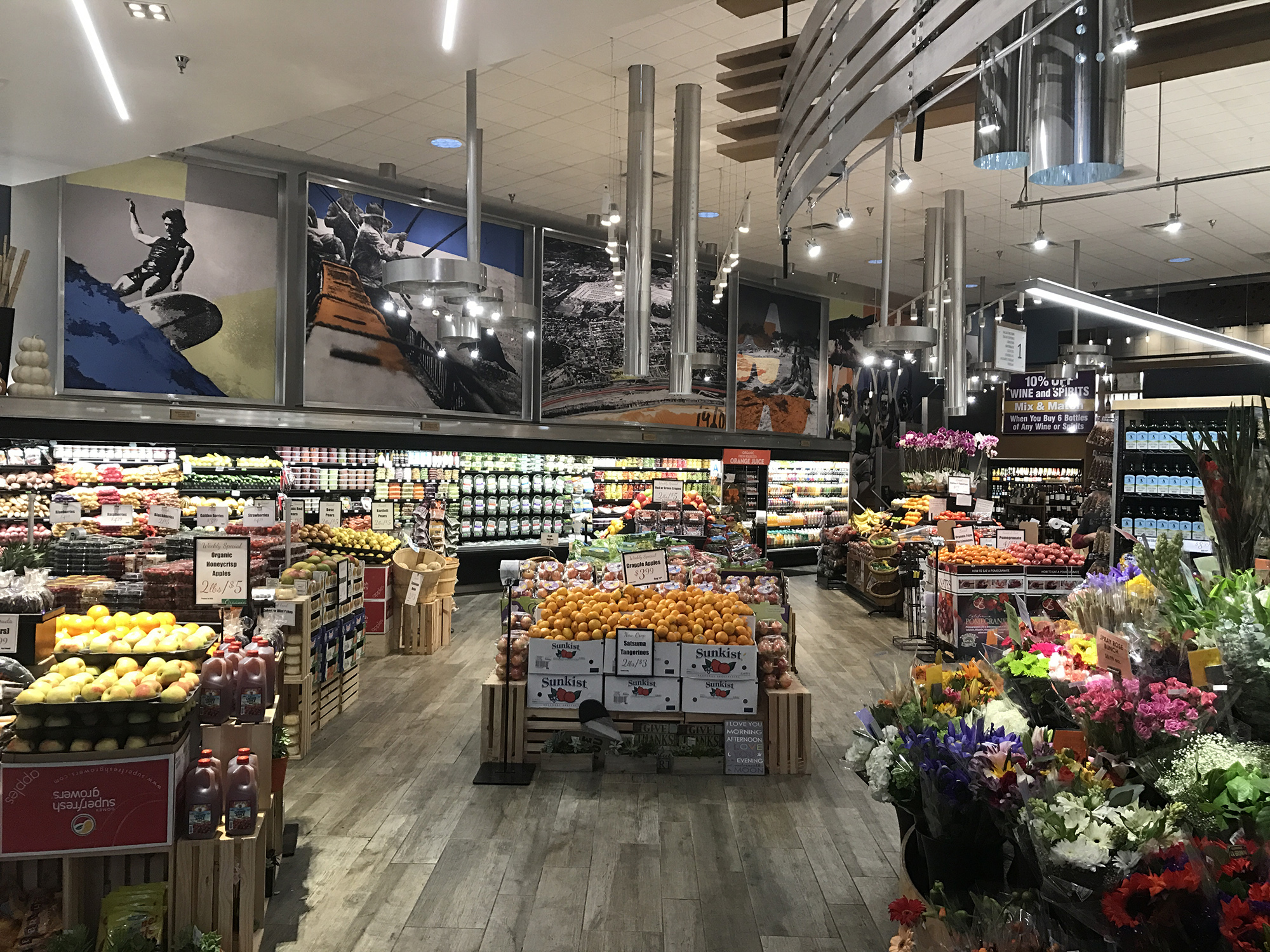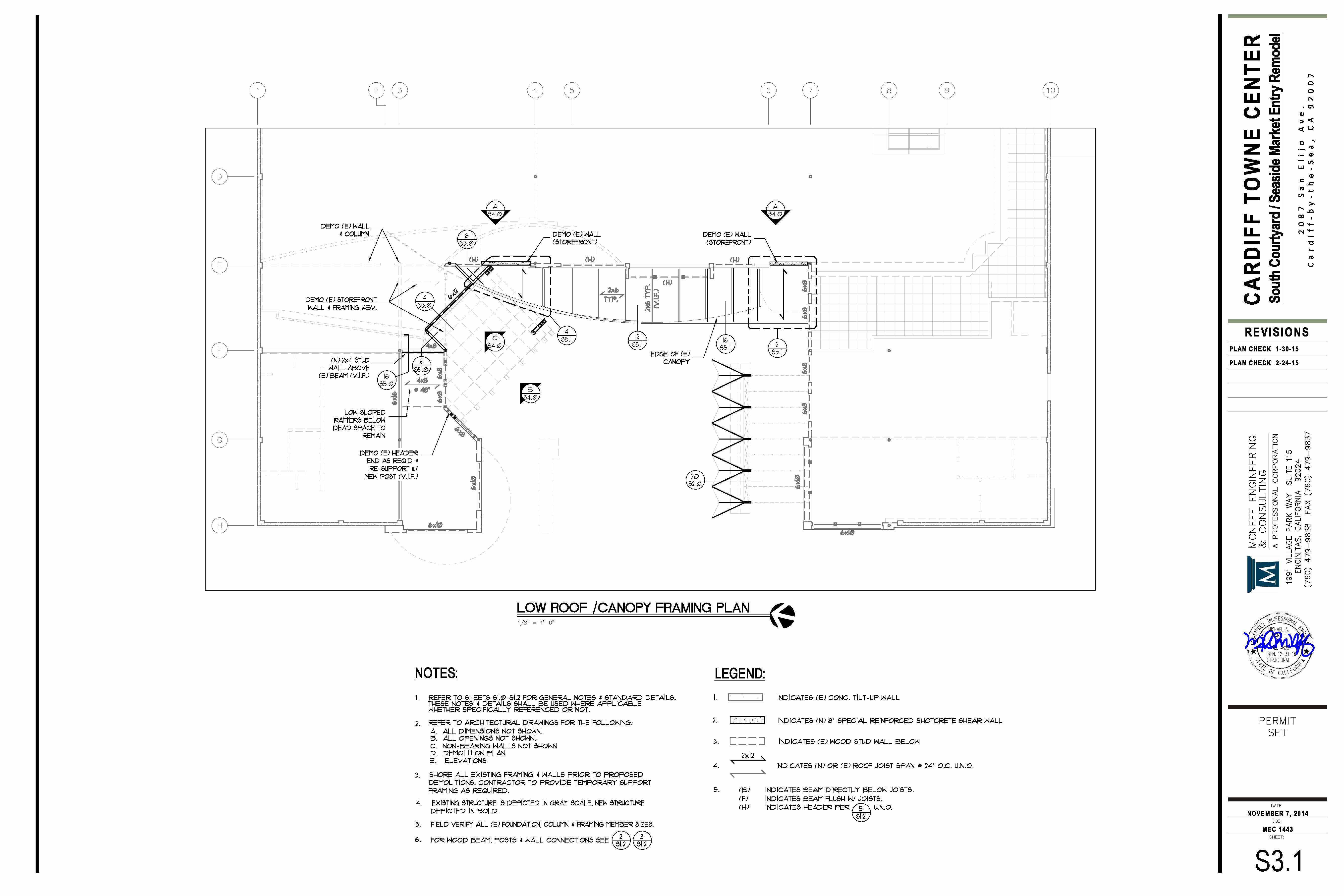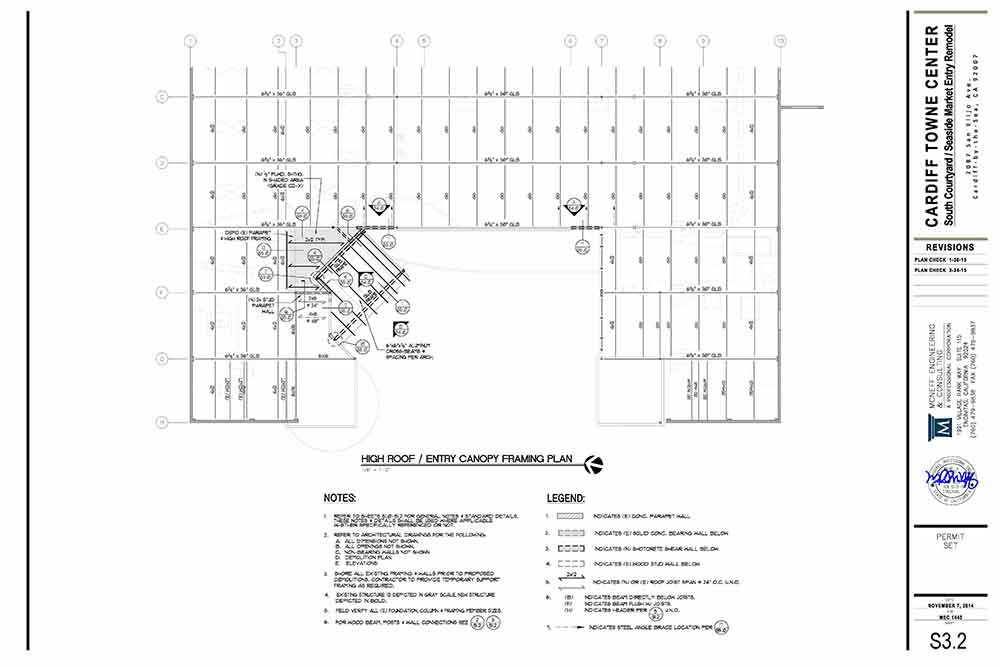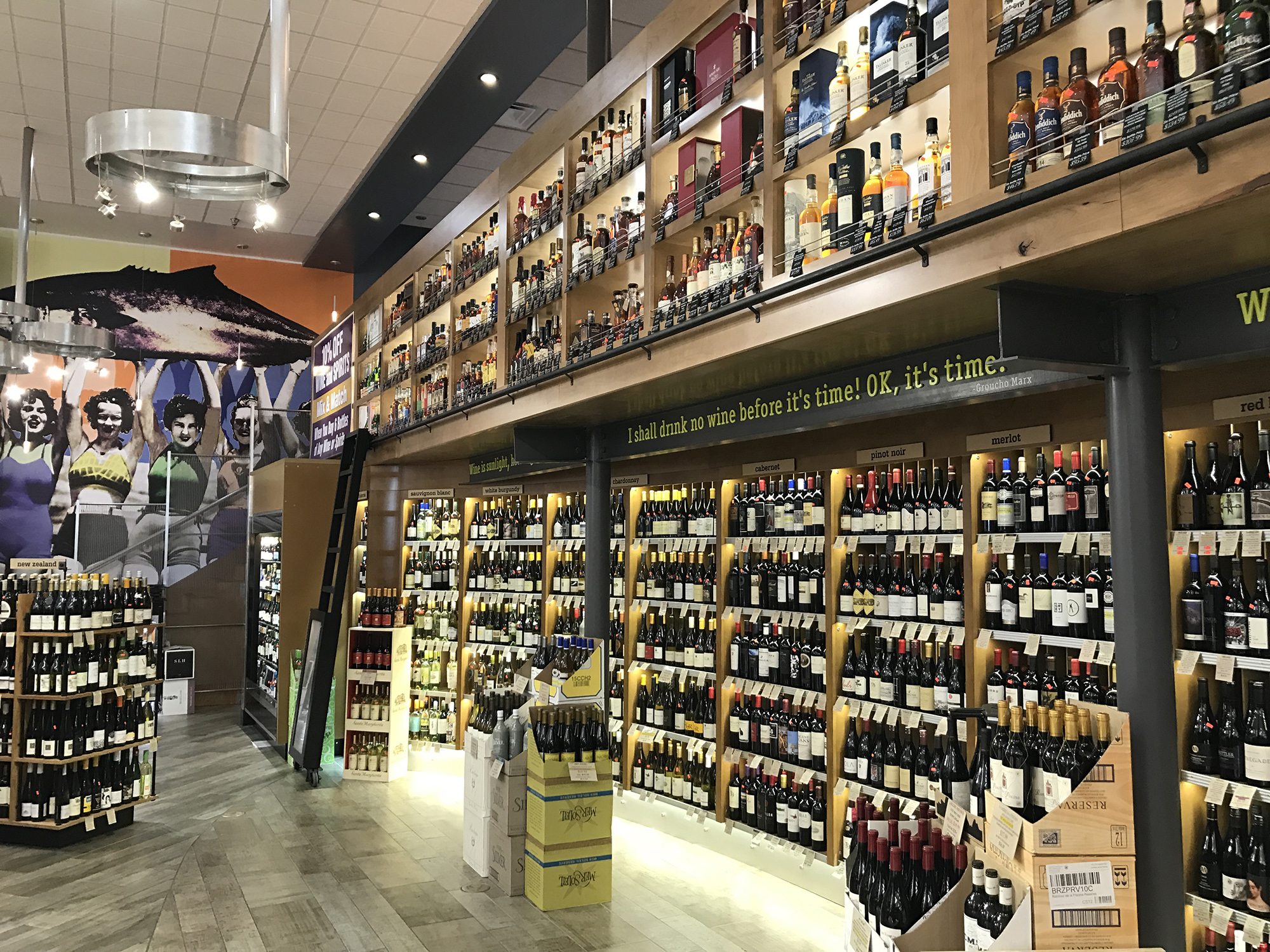Cardiff Seaside Market
Cardiff Seaside Market
Tenant improvements for iconic supermarket space within popular and busy shopping center. Existing space expanded from 14,000sf to 19,000sf, with new 1,200sf exhibition kitchen mezzanine. Structural considerations include various load-bearing and shear wall removals, new main entry canopy and storefront system, elevator and stairway additions, custom metal soffit and ceiling elements, rooftop HVAC unit additions, and custom art-display platforms. Also included are site improvements at courtyard plaza featuring outdoor seating, canopy, and signage structures. All work performed without shut-down of market operations.
© Copyright 2022 McNeff Engineering & Consulting. All rights reserved.
