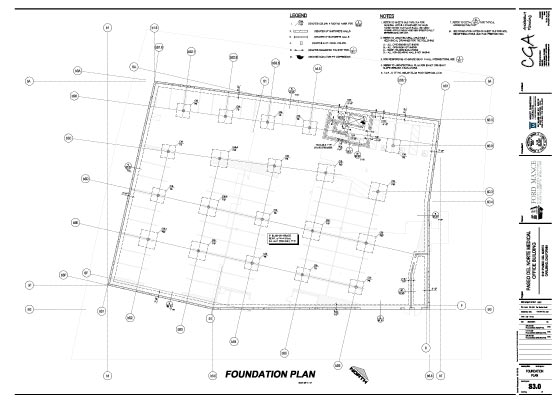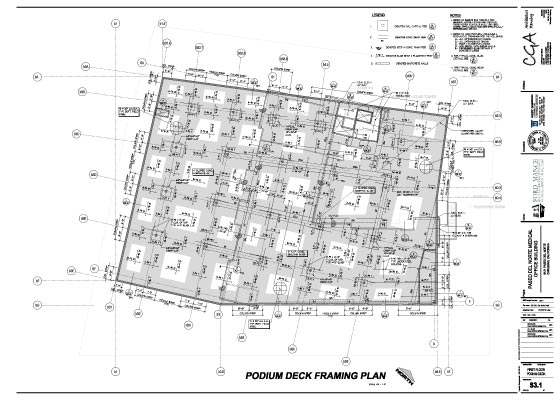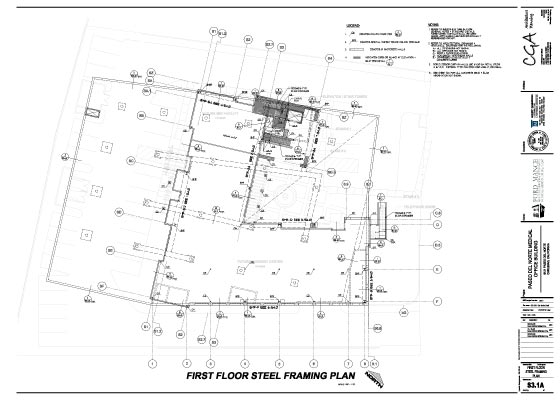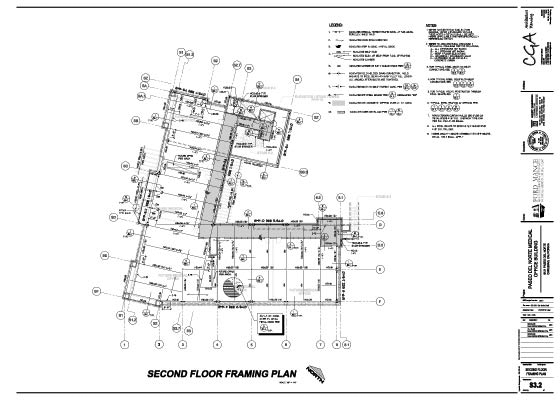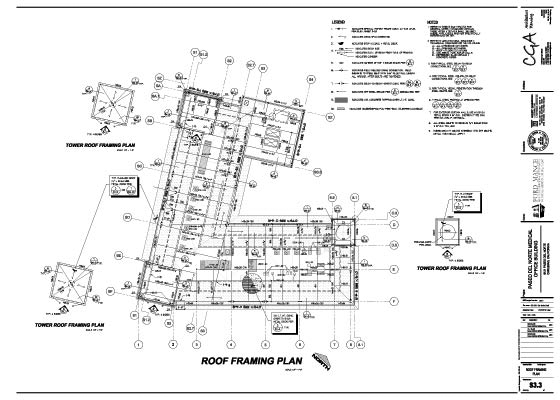Paseo Del Norte Medical Office Building
Paseo Del Norte Medical Office Building
2-Story, 20,000sf MOB over 62-car (22,600sf) garage basement. Type II steel-framed building is of skewed “L” shape geometry, built above C.I.P. concrete podium deck. Deck is capable of supporting fire vehicle loading at patient drop off/pickup parking area.
© Copyright 2022 McNeff Engineering & Consulting. All rights reserved.

